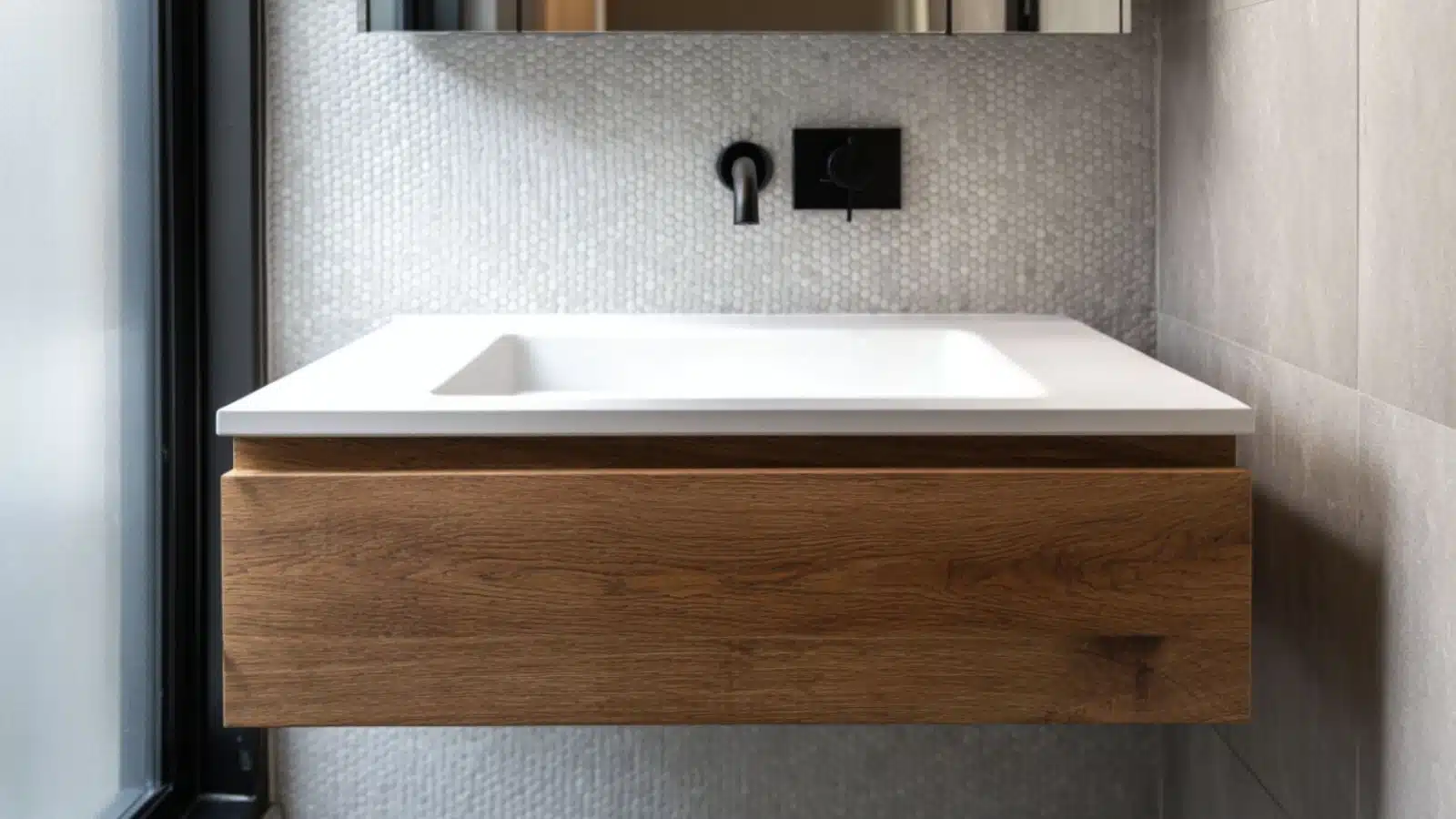Minimalist Full Bathroom Remodel Concepts for a Clean and Sophisticated Look
Table of Contents
In an age of sensory overload, minimalism continues to rise as a popular interior design choice—not just for bedrooms and kitchens, but for full bathroom remodels as well. A minimalist full bathroom remodel creates a serene retreat from the everyday, prioritizing clean lines, neutral tones, and efficient use of space. In fact, according to a 2024 design trends survey, over 60% of homeowners seeking bathroom renovations are drawn to minimalist aesthetics for their simplicity and functionality.
But minimalism isn’t just about “less is more.” It’s about intentional design—choosing quality over quantity, reducing visual noise, and crafting a calming space that enhances everyday rituals. Whether you’re working with a small footprint or redesigning a primary bath, minimalist bathroom concepts are perfect for creating a clutter-free, spa-like experience.
In this article, we’ll explore minimalist full bathroom remodel concepts that pair sleek materials with smart layouts. From streamlined vanities and built-in storage to neutral tile palettes and frameless glass showers, every idea blends beauty with purpose. You’ll also find visual tables and MidJourney prompts to help you envision your dream space. Let’s dive into clean design that feels anything but cold.
Starting with a Simple, Neutral Color Palette
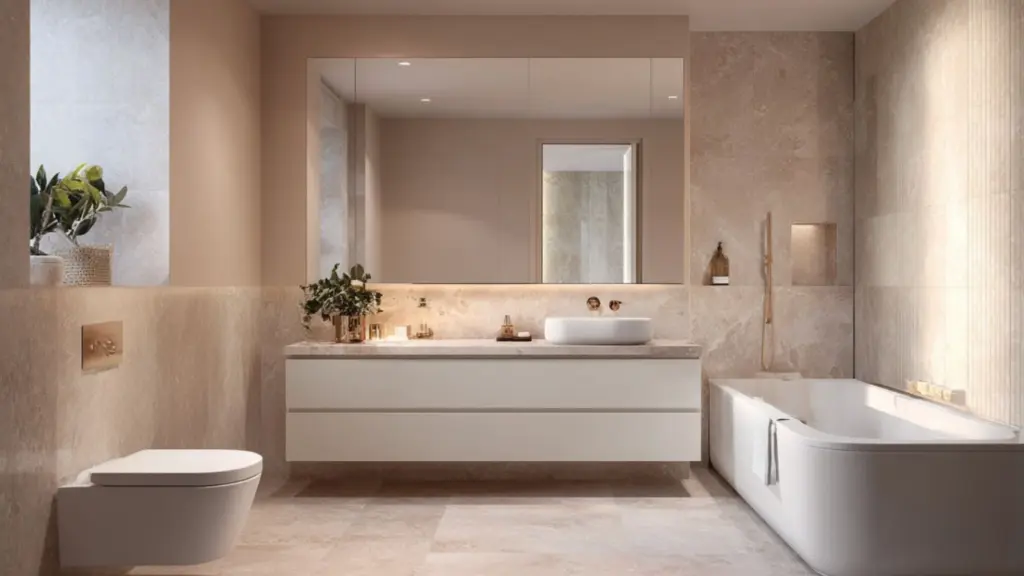
Minimalist bathroom design starts with the color palette. Soft whites, warm beiges, and matte greys form the foundation of most minimalist remodels. These hues not only make a bathroom feel brighter and more spacious—they also create the perfect backdrop for natural textures and subtle contrasts.
For a cooler look, opt for light concrete tones and pale greys. For warmth, incorporate creamy off-whites, soft taupes, or sandy tones. Monochromatic palettes can be layered using different materials—such as white ceramic tiles paired with whitewashed oak cabinetry—to add depth while keeping visual clutter low.
Minimalist Color Combinations Table
| Palette | Mood/Effect | Ideal Features to Highlight |
|---|---|---|
| White + Warm Beige | Calming and spa-like | Wood vanities, natural stone counters |
| Pale Grey + White | Sleek and modern | Polished concrete, matte fixtures |
| Taupe + Charcoal | Earthy and elegant | Black hardware, wood shelves |
| Sand + Soft Ivory | Organic and timeless | Travertine tiles, light oak floors |
Streamlined Vanities and Floating Cabinetry
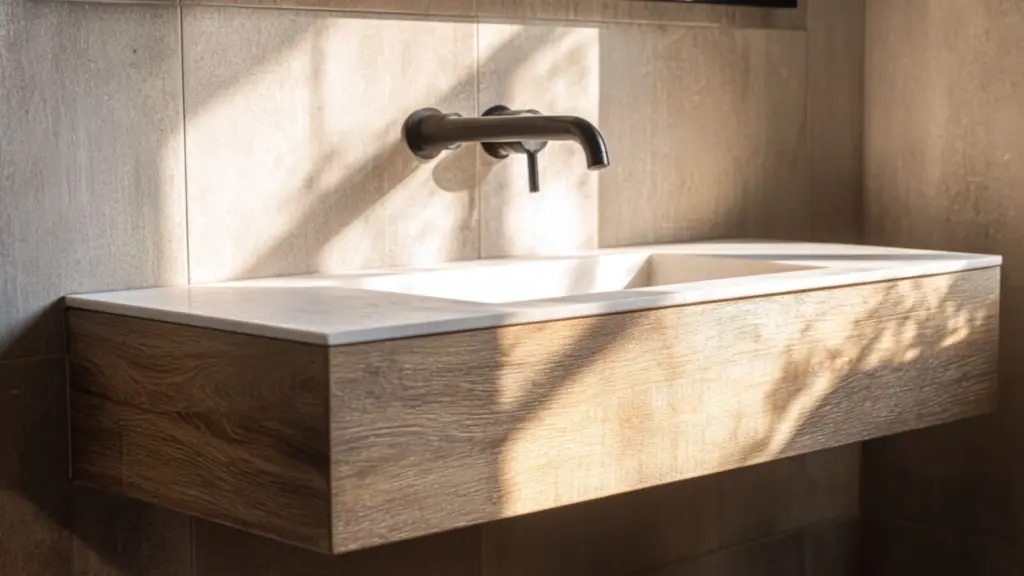
A key feature in a minimalist full bathroom remodel is the vanity—both as a visual anchor and a functional storage hub. Instead of bulky cabinets with ornate details, minimalist design favors clean, flat-front vanities with sleek lines and concealed storage.
Floating vanities are especially effective in small or medium-sized bathrooms. Mounted to the wall, they create the illusion of more space and expose floor surfaces for a lighter, more open feel. Opt for materials like whitewashed oak, matte lacquer, or warm-toned wood veneer for a clean yet cozy effect.
Integrated sinks are another minimalist favorite. These seamless basins are often crafted from the same material as the countertop for a unified look. Pair them with minimalist faucets—think wall-mounted spouts in matte black, brushed nickel, or soft gold.
To maintain the clean aesthetic, drawers should feature finger pulls or hidden hardware. Open shelving below the vanity can also be used for folded towels or minimal baskets, keeping function and beauty in balance.
Minimalist Vanity Design Guide
| Vanity Feature | Description | Design Benefit |
|---|---|---|
| Floating Cabinetry | Wall-mounted wood or matte finish | Opens visual space, modern aesthetic |
| Integrated Sink | Seamless basin and countertop | Reduces seams, sleek appearance |
| Handle-less Drawers | Push-to-open or recessed finger pulls | Maintains clean lines |
| Open Shelf Base | One visible shelf for towels or trays | Adds storage without bulk |
Choosing Minimalist Fixtures and Hardware
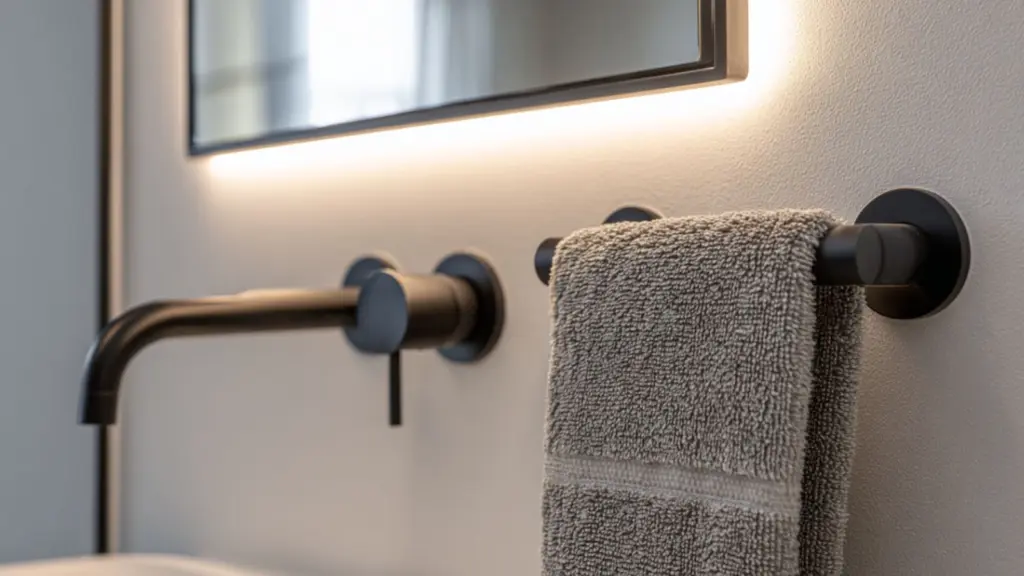
Fixtures in a minimalist bathroom should echo the overall simplicity of the space while still adding style and functionality. Go for forms that are clean, geometric, and subtle—think slim faucets, streamlined showerheads, and low-profile knobs.
Brushed finishes like nickel, matte black, or soft brass are ideal. Chrome is also an option, though it tends to feel more clinical than cozy. Consistency is key—keep all metal finishes aligned across taps, towel bars, and light fixtures to maintain harmony.
Frameless mirrors with integrated lighting or backlighting help reduce the need for multiple elements on the wall. When possible, choose fixtures with built-in water-saving features to align with eco-conscious minimalist values.
Fixture and Hardware Style Table
| Type | Ideal Style and Finish | Why It Works for Minimalism |
|---|---|---|
| Faucets | Wall-mounted, matte black | Saves counter space, modern edge |
| Shower Fixtures | Handheld with slim rainfall head | Clean form, efficient performance |
| Lighting | Integrated mirror lights, sconces | Reduces need for multiple fixtures |
| Hardware Accessories | Towel hooks, bars in brushed metal | Minimal presence, cohesive finish |
Frameless Glass Showers and Open Layouts
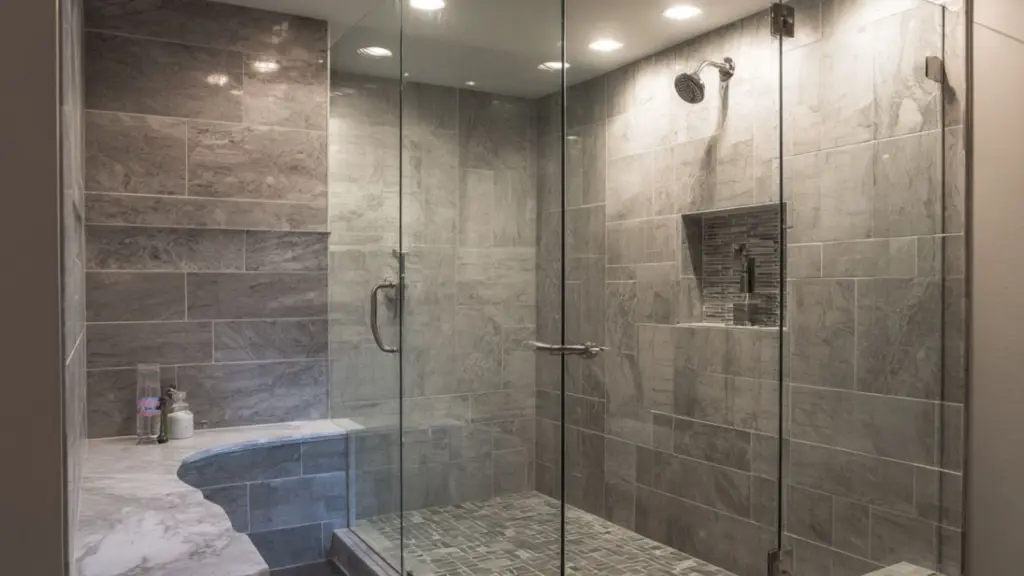
For a full remodel that embraces minimalist principles, consider replacing a traditional tub/shower combo with a walk-in frameless glass shower. Not only do these showers look elegant—they also make small bathrooms feel much more expansive.
Use a single pane of clear glass or a sliding door system with minimal hardware. For flooring, extend the same tile across the entire bathroom to create flow. Consider a linear drain to keep the floor visually clean and free of clutter.
To add interest without bulk, use large-format tiles in the shower and run them vertically to elongate the space. Niches can be built into the wall for storage, eliminating the need for shelves or caddies.
Shower Design Elements for Minimalist Remodels
| Element | Description | Design Benefit |
|---|---|---|
| Frameless Glass | Clear pane or minimal sliding door | Opens space, sleek silhouette |
| Integrated Niche | Recessed shelf for products | Reduces clutter, seamless look |
| Continuous Flooring | Same tile throughout bathroom | Expands space visually |
| Linear Drain | Long, slim drainage channel | Clean lines, modern drainage solution |
Tile Selection That Adds Texture Without Noise
Minimalist design doesn’t mean sterile or flat. Texture and variation in your tile choice can bring depth to the space—without distracting patterns or bold colors.
Opt for large-format tiles with subtle veining or matte finishes. Use vertical or stacked horizontal layouts for a clean, geometric look. Zellige tiles or honed stone options in light neutrals provide visual interest while keeping the overall aesthetic understated.
For contrast, consider a slightly darker grout, or create a feature wall in the shower using a different tone from the main floor tile. Subtle contrast and texture are key to keeping the space engaging without visual clutter.
Minimalist Tile Selection Table
| Tile Style | Texture/Finish | Best Use Area |
|---|---|---|
| Matte Porcelain | Smooth, slip-resistant | Floors, shower walls |
| Honed Marble | Soft, natural veining | Vanity walls or shower accent |
| Zellige-Style | Slight sheen, handcrafted | Backsplash, niche, or half-wall |
| Concrete Look Tile | Industrial, modern texture | All-over for cohesive appearance |
Smart Storage Solutions That Stay Hidden
In minimalist bathrooms, storage should be both sufficient and discreet. Avoid open shelves unless they’re curated with intention—opt instead for recessed cabinets, built-in niches, and integrated storage that disappears into the wall or vanity.
Use vertical space wisely. A mirrored medicine cabinet can double as a vanity mirror while offering hidden storage for toiletries. Tall cabinets with push-to-open doors can hold linens and cleaning supplies without breaking the minimalist silhouette.
Inside drawers, use organizational trays to separate items and avoid clutter. When storage is built-in and invisible, your bathroom feels more like a calming retreat than a utilitarian space.
Minimalist Storage Strategies
| Storage Type | Application | Minimalist Benefit |
|---|---|---|
| Recessed Cabinetry | In-wall vanity storage | Keeps counters clear, hidden design |
| Tall Linen Tower | Slim vertical cabinet with soft-close | Adds function without crowding |
| Mirrored Cabinet | Behind sink or above toilet | Doubles as mirror, seamless integration |
| Drawer Dividers | Inside vanity drawers | Promotes intentional, neat storage |
Conclusion
A minimalist full bathroom remodel isn’t about taking things away—it’s about choosing what matters most. By embracing clean lines, natural textures, hidden storage, and a calming palette, you can create a bathroom that feels spacious, soothing, and effortlessly modern.
Whether you’re renovating a compact guest bath or upgrading your primary suite, these concepts provide a timeless foundation for stylish simplicity. In a well-designed minimalist space, every element serves a purpose—and together, they create a retreat that invites calm with every detail.

